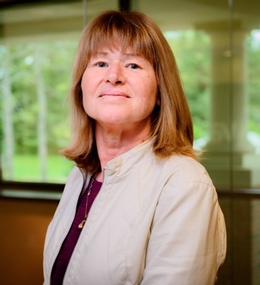$365,000 for Sale
2799 mussen drive, commerce twp, MI 48390
| Beds 4 | Baths 2 | 1,426 Sqft | 0.39 Acres |
|
1 of 72 |
Property Description
Welcome to 2799 Mussen Dr, a beautifully updated ranch tucked away on a peaceful cul-de-sac in Commerce Twp! Step inside and instantly feel at home as you enter the inviting formal living room, currently styled as a dining space. To the right, you'll find three comfortable bedrooms and a stylishly updated full bath. Straight ahead, a stunning brand-new kitchen with sleek quartz countertops and stainless steel appliances awaits, seamlessly flowing into a spacious family room—perfect for gathering and entertaining. Convenience meets function with a first-floor laundry room, complete with a new washer, dryer, utility sink, and a nearby half bath. Head downstairs to the fully finished walkout lower level, featuring a cozy gas wood burner, an additional large bedroom, and direct access to your private backyard retreat. Enjoy summer days on the upper and lower decks, unwind in the hot tub, or take a refreshing dip in the above-ground pool with a brand-new liner and heater. This home offers modern updates, including a 2017 roof, a 2020 bathroom remodel, a 2022 water heater, a 2024 pressure tank, and a completely remodeled kitchen. Plus, with no cumbersome HOA, you have the freedom to truly make this home your own. Located in the highly sought-after Walled Lake Schools district, this is the perfect place to settle in and create lasting memories. Schedule your showing today—this one won’t last long!
General Information
Sale Price: $365,000
Price/SqFt: $256
Status: Active
MLS#: rcomi20250021774
City: commerce twp
Post Office: commerce twp
Schools: walled lake
County: Oakland
Acres: 0.39
Lot Dimensions: 128.00 x 132.00 x 128.00 x 132.00
Bedrooms:4
Bathrooms:2 (1 full, 1 half)
House Size: 1,426 sq.ft.
Acreage: 0.39 est.
Year Built: 1976
Property Type: Single Family
Style: Ranch
Features & Room Sizes
Bedroom 1:
Bedroom 2 :
Bedroom 3:
Bedroom 4:
Family Room:
Greatroom:
Dinning Room:
Kitchen:
Livingroom:
Pole Buildings:
Paved Road: Paved,Cul-De-Sac
Garage: 2 Car
Garage Description: Side Entrance,Direct Access,Electricity,Door Opener,Attached
Construction: Brick,Vinyl
Exterior: Brick,Vinyl
Exterior Misc: Spa/Hot-tub,Lighting,Pool - Above Ground
Fireplaces: 1
Fireplace Description: Gas
Basement: Yes
Basement Description: Finished,Walk-Out Access
Foundation : Basement
Appliances: ENERGY STAR® qualified dryer,ENERGY STAR® qualified washer,Disposal,Dryer,ENERGY STAR® qualified dishwasher,Free-Standing Gas Range,Free-Standing Refrigerator,Microwave,Stainless Steel Appliance(s),Washer
Cooling: Ceiling Fan(s),Central Air
Heating: Forced Air
Fuel: Natural Gas
Waste: Septic Tank (Existing)
Watersource: Well (Existing)
Tax, Fees & Legal
Home warranty: No
Est. Summer Taxes: $1,836
Est. Winter Taxes: $1,156
Legal Description: T2N, R8E, SEC 22 PART OF NW 1/4 BEG AT PT DIST W 355.80 FT & N 402.11 FT FROM CEN OF SEC, TH W 132.00 FT, TH N 128.00 FT, TH E 132.00 FT, TH S 128.00 FT TO BEG 0.39 A

IDX provided courtesy of Realcomp II Ltd. via New Door Realty and Realcomp II Ltd, ©2025 Realcomp II Ltd. Shareholders
Listing By: Benjamin F Lang of RE/MAX, The Collective Agency, Phone: (248) 780-0942

