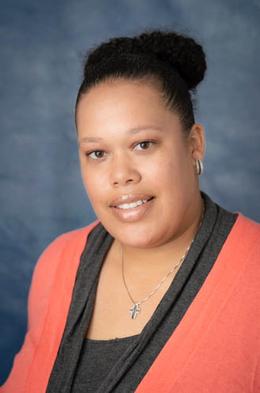$399,900 for Sale
3960 s bradmore avenue, west bloomfield, MI 48324
| Beds 3 | Baths 3 | 1,959 Sqft | 0.25 Acres |
|
1 of 35 |
Property Description
Well-maintained 3-bedroom, 3-bath home with thoughtful updates and great features throughout! The updated kitchen includes reverse osmosis water filtration at the sink and refrigerator. The living room has been opened up for a seamless flow into the kitchen, and vaulted ceilings add to the spacious feel. New carpet throughout. The large home office features a gas log fireplace that is see-through to the living room. First-floor laundry for convenience. Finished basement provides extra living space. The garage includes a storage loft, a new garage door opener, and a rear garage door for added functionality. Invisible pet containment fence surrounds the property. The primary suite features a jacuzzi tub. Roof replaced in 2016. Optional lake access available for Upper Straits Lake, Middle Straits Lake. Optional yearly fee to Twin Beach Association and Bayside Beach Association. Both lakes have private access to amenities such as club house, pavilion, picnic area, grilling stations, and beach area. Association will have concerts and parties throughout the summer months, and you can reserve the space for your own private party. Upper Straights Lake is a private lake with no public access.
Waterfront
Water Name: upper straights lake, middle straights lake
Water Description: Beach Access,Lake Privileges
General Information
Sale Price: $399,900
Price/SqFt: $204
Status: Active
MLS#: rcomi20250022375
City: west bloomfield twp
Post Office: west bloomfield
Schools: west bloomfield
County: Oakland
Acres: 0.25
Lot Dimensions: 100 x 100 x 105 x 105
Bedrooms:3
Bathrooms:3 (3 full, 0 half)
House Size: 1,959 sq.ft.
Acreage: 0.25 est.
Year Built: 1989
Property Type: Single Family
Style: Cape Cod
Features & Room Sizes
Bedroom 1:
Bedroom 2 :
Bedroom 3:
Bedroom 4:
Family Room:
Greatroom:
Dinning Room:
Kitchen:
Livingroom:
Pole Buildings:
Paved Road: Paved
Garage: 2.5 Car
Garage Description: Electricity,Door Opener,Attached
Construction: Wood
Exterior: Wood
Exterior Misc: Gutter Guard System,Lighting,Fenced
Fireplaces: 1
Fireplace Description: Gas,Natural
Basement: Yes
Basement Description: Finished
Foundation : Basement
Appliances: Dishwasher,Microwave
Cooling: Central Air
Heating: Forced Air
Fuel: Natural Gas
Waste: Public Sewer (Sewer-Sanitary)
Watersource: Well (Existing)
Tax, Fees & Legal
Home warranty: No
Est. Summer Taxes: $2,876
Est. Winter Taxes: $1,570
Legal Description: T2N, R9E, SEC 17 & 20 TWIN BEACH COUNTRY CLUB S 1/2 OF LOT 10, ALSO ALL OF LOTS 7, 8 & 9 BLK 33 5-16-88 FR 023 & 032

IDX provided courtesy of Realcomp II Ltd. via New Door Realty and Realcomp II Ltd, ©2025 Realcomp II Ltd. Shareholders
Listing By: Larry D Patzsch of RE/MAX Platinum, Phone: (810) 227-4600

