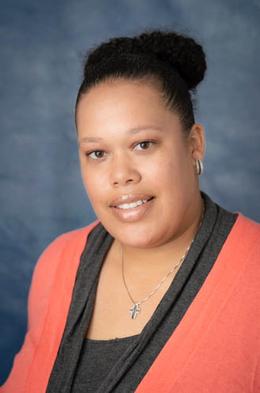$210,000 for Sale
5000 town center, southfield, MI 48075
| Beds 2 | Baths 2 | 1,340 Sqft |
|
1 of 62 |
Property Description
Discover luxury living in this stunning high-rise suite in Southfield, perfectly designed for those who appreciate modern elegance and breathtaking views! Situated on the 11th floor, this fully updated unit features an expansive open floor plan that’s ideal for both relaxation and entertaining. The spacious living area is bathed in natural light, thanks to floor-to-ceiling windows that offer panoramic views of the vibrant cityscape and the picturesque Evergreen Hills Golf Course. The brand new kitchen is a highlight, complete with sleek white cabinetry, high-end stainless steel appliances, and sophisticated black hardware. The suite includes two generously sized bedrooms, providing ample space for rest and rejuvenation, and two beautifully appointed full baths with contemporary finishes and chic fixtures. Residents of this luxurious suite enjoy an array of top-tier amenities that enhance the living experience. Secure parking in the garage, a state-of-the-art fitness center, a sauna, and a heated outdoor swimming pool, 24 hour concierge, and valet service are all part of the package. The HOA takes care of all AC & Furnaces. Outdoor tennis courts provide an excellent venue for recreational activities and friendly matches. Convenience is at your doorstep, with this prime location offering easy access to major highways, hospitals, and the bustling downtown Detroit area. Welcome Home!
General Information
Sale Price: $210,000
Price/SqFt: $157
Status: Active
MLS#: rcomi20240072630
City: southfield
Post Office: southfield
Schools: southfield public schools
County: Oakland
Subdivision: five thousand at town center occpn 323
Bedrooms:2
Bathrooms:2 (2 full, 0 half)
House Size: 1,340 sq.ft.
Acreage:
Year Built: 1982
Property Type: Condo
Style: High Rise
Features & Room Sizes
Bedroom 1:
Bedroom 2 :
Bedroom 3:
Bedroom 4:
Family Room:
Greatroom:
Dinning Room:
Kitchen:
Livingroom:
Pole Buildings:
Paved Road: Paved
Garage: 2 Car
Garage Description: Detached
Construction: Stone
Exterior: Stone
Exterior Misc: Lighting,Pool – Community,Pool - Inground
Basement: No
Foundation : Slab
Appliances: Dishwasher,Disposal,Dryer,Free-Standing Electric Oven,Free-Standing Refrigerator,Washer
Cooling: Wall Unit(s)
Heating: Wall/Floor Furnace
Fuel: Natural Gas
Waste: Public Sewer (Sewer-Sanitary)
Watersource: Public (Municipal)
Tax, Fees & Legal
Home warranty: No
Est. Summer Taxes: $1,664
Est. Winter Taxes: $303
HOA fees: 1
HOA fees Period: Monthly
Legal Description: T1N,R10E,SEC 22 FIVE THOUSAND AT TOWN CENTEROCC PLAN NO 323 UNIT 77

IDX provided courtesy of Realcomp II Ltd. via New Door Realty and Realcomp II Ltd, ©2024 Realcomp II Ltd. Shareholders
Listing By: Jim Shaffer of Good Company, Phone: (248) 733-5811

