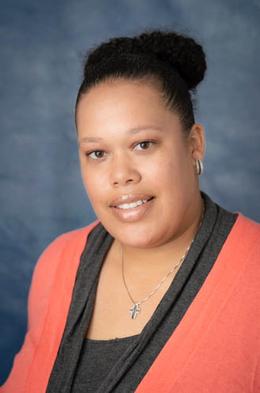$1,385,000 for Sale
6265 branford drive, west bloomfield, MI 48322
| Beds 4 | Baths 6 | 5,898 Sqft | 0.27 Acres |
|
1 of 49 |
Property Description
Elegant 4-bedroom, 4.2-bath colonial in the sought-after Wyndham Pointe Subdivision, located in the top-rated Walled Lake School District. Built by Crystal Homes in 2007, this home showcases Tigerwood flooring, granite countertops throughout, stainless steel appliances, Venetian walls, and intricate moldings with wainscoting. Each bedroom features its own private bath, while the expansive 700 sq. ft. bonus room adds incredible versatility. A convenient shower is also located on the main floor for added functionality. The fully finished walkout basement includes a second kitchen, a bedroom, a full bath, a recreation room, and a theater room. Additional features include a central vacuum system, a surveillance system, two furnaces and A/C units, two chandelier lifts, and a central station alarm. Outside, enjoy a spacious backyard with a play area, a Trex deck (25-year warranty), a concrete patio, and an oversized 3-car garage. The home also boasts a brand-new roof with a 20+ year warranty, hot and cold outdoor spigots, and Hunter Douglas blinds in select areas. With its impeccable design, premium features, and prime location, this home is truly a must-see!
General Information
Sale Price: $1,385,000
Price/SqFt: $235
Status: Active
MLS#: rcomi20250018713
City: west bloomfield twp
Post Office: west bloomfield
Schools: walled lake
County: Oakland
Subdivision: wyndham pointe sub no 2
Acres: 0.27
Lot Dimensions: 62x140x110x135
Bedrooms:4
Bathrooms:6 (4 full, 2 half)
House Size: 5,898 sq.ft.
Acreage: 0.27 est.
Year Built: 2007
Property Type: Single Family
Style: Colonial,Contemporary
Features & Room Sizes
Bedroom 1:
Bedroom 2 :
Bedroom 3:
Bedroom 4:
Family Room:
Greatroom:
Dinning Room:
Kitchen:
Livingroom:
Pole Buildings:
Paved Road: Paved
Garage: 3 Car
Garage Description: Direct Access,Attached
Construction: Brick,Wood
Exterior: Brick,Wood
Fireplaces: 1
Fireplace Description: Electric
Basement: Yes
Basement Description: Finished,Walk-Out Access
Foundation : Basement
Appliances: Dishwasher,Disposal,Double Oven,Dryer,Free-Standing Gas Range,Free-Standing Refrigerator,Gas Cooktop,Microwave,Stainless Steel Appliance(s),Washer
Cooling: Central Air
Heating: Forced Air
Fuel: Natural Gas
Waste: Public Sewer (Sewer-Sanitary)
Watersource: Public (Municipal)
Tax, Fees & Legal
Home warranty: No
Est. Summer Taxes: $6,716
Est. Winter Taxes: $4,438
HOA fees: 1
HOA fees Period: Annually
Legal Description: T2N, R9E, SEC 30 WYNDHAM POINTE SUB NO 3 LOT 118 7-7-99 FR 400-006

IDX provided courtesy of Realcomp II Ltd. via New Door Realty and Realcomp II Ltd, ©2025 Realcomp II Ltd. Shareholders
Listing By: Renee Jadan of EXP Z Real Estate, Phone: (248) 937-1337

